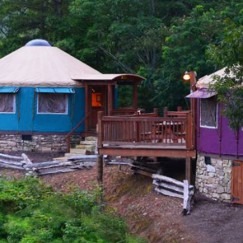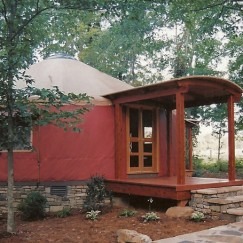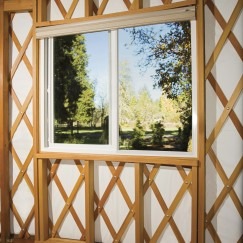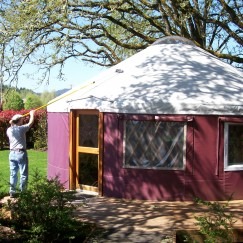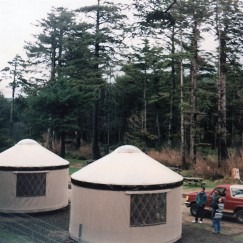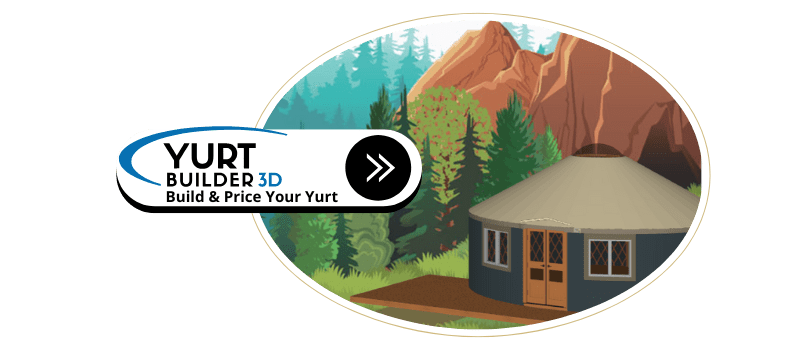Get Inspired with These 16-Foot Yurt and 20-Foot Yurt Floor Plans

When we talk to folks who are thinking about dipping their toes into the yurt life for the first time, a question we often hear is: What can we do with a small to mid-sized yurt? We think the better question is: What can’t you do?
Pacific Yurts come in six different sizes, and each size offers a multitude of possibilities in furnishing and usage. In this article, we’ll go over some of the possible floor plans for our 16-foot and 20-foot yurts. This is by no means an exhaustive exploration – there are a lot more possibilities than we can list here. But hopefully it shows you the variety of options for furnishing and using your yurt – and inspires a few ideas of your own.
16-foot yurt floor plans
Our 16-foot yurts offer an internal area of 200 square feet. Their maximum height, in the center, is 10 feet and 3 inches, and they often have three windows. Here are some of our favorite floor plan ideas for these cozy yurts.
Home offices
200 square feet is the perfect amount of space for two comfy chairs, a side table, a desk, a storage trunk, and a plant for ambiance – all with ample open space in the middle of the floor. Imagine a space like this in your backyard, ready and waiting for those moments when you need a quiet place to get some work done, curl up with a book, or even roll out the yoga mat.
Meeting spaces
Who says every business meeting has to be in an office? Book your next company offsite at a venue with a Pacific Yurt and hold planning sessions, team-building activities, and more in an entirely new setting. The roundness makes even small yurts feel spacious yet intimate – the perfect environment for getting the wheels turning and making moves.
Solo or romantic getaways
If you’re a glamping operator or host on Hipcamp or AirBNB, a 16-foot yurt is perfect for attracting solo travelers or couples looking for a cozy getaway. This floor plan centers a queen-size bed, with a restroom on one side and all three windows on the other, bringing plenty of natural light to the main living space.
We’ve got 16-foot yurts in stock and available for quick ship! Take a look at them here.

20-foot yurt floor plans
Our 20-foot yurts have an area of 314 square feet, a center height of 11 feet, and typically have 4 windows. Here are some of our favorite floor plan ideas with these slightly larger yurts.
Family adventure
Our 20-foot yurt offers the perfect getaway spot not just for couples, but families looking for a rustic yet cozy adventure. The extra space allows for a twin bed in addition to the queen – families with two kids can make it a bunk bed. There’s even room to spare for two chairs and a side table.
Cozy living quarters
You might not think it possible in just 314 square feet, but our 20-foot floor plan offers enough space for a cozy one-bedroom apartment. That’s the beauty of life in the round: getting the most use out of your space without feeling cramped. With a kitchenette, living area, and queen-size bed in a separate room, the yurt life starts to sound pretty cushy.
Public facilities
Providing well-appointed restrooms is a crucial part of making outdoor spaces like parks and campgrounds accessible to all. Our 20-foot floor plan has enough space for two half-bathrooms, with a foyer space providing extra privacy.
Take a look at the 20-foot yurts we have in stock and available for quick ship!
If we were to go over every possible use for a 16-foot or 20-foot yurt floor plan, you’d be here all day. Got an idea of your own? Get in touch! Whatever you have in mind, whether for personal or commercial use, we’d love to talk about how we can help you make it a reality.
