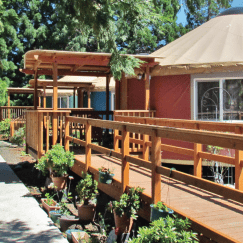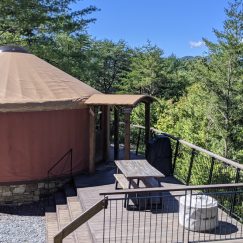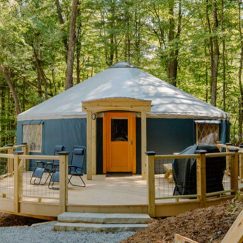Tips For Designing A Small Kitchen In Your Yurt
The prospect of adding a small kitchen to your yurt can be daunting, but by working with the space you have and not against it, you can create an efficient and beautiful kitchen that you’ll love cooking in. As always, we recommend eliminating clutter where possible to help open up your space and stay organized.
There are a few elements that make for a successful small kitchen:
- Know your lifestyle
- A space-efficient layout
- Smart use of appliances
- Multifunctional storage solutions
Read on for small space design tips to transform your yurt kitchen into a functional workspace for you and your family.
Prioritize Your Yurt Kitchen Based on Your Lifestyle
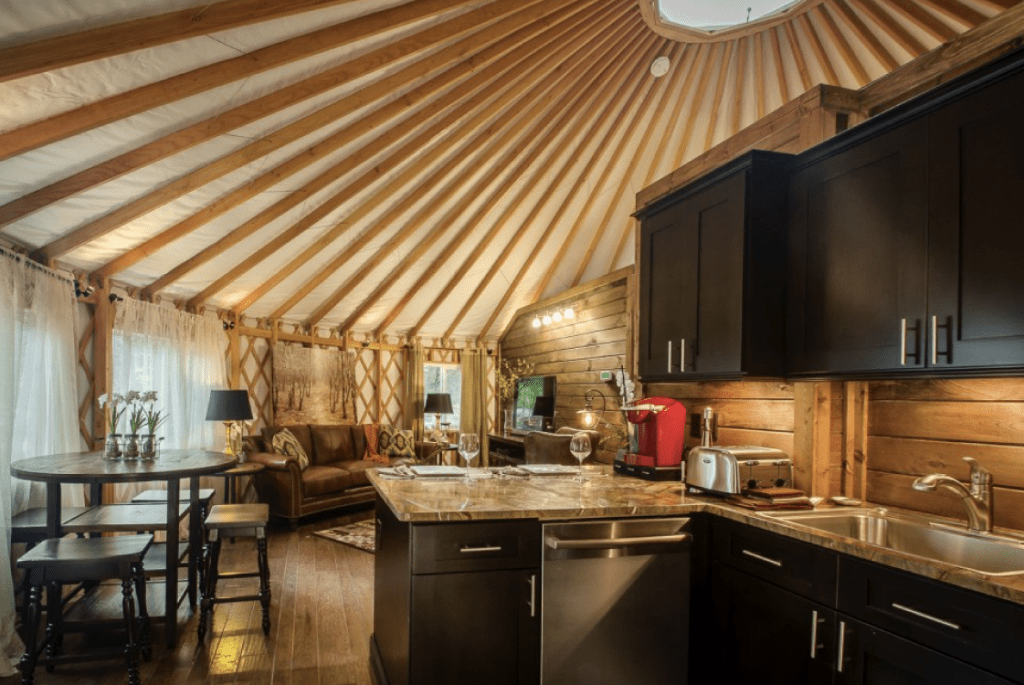
When designing a small kitchen in your yurt, it’s important to plan your space according to your lifestyle. Considering your cooking habits, the number of people you’ll be cooking with, and your preferences all influence your yurt design.
Ask yourself:
- Do you cook frequently or just occasionally?
- How much countertop space do you like?
- Are there specific kitchen appliances you can or cannot live without?
Knowing your needs and preferences can help you plan out an efficient kitchen space and design that complements the rest of your yurt layout.
Yurt Kitchen Layout Ideas
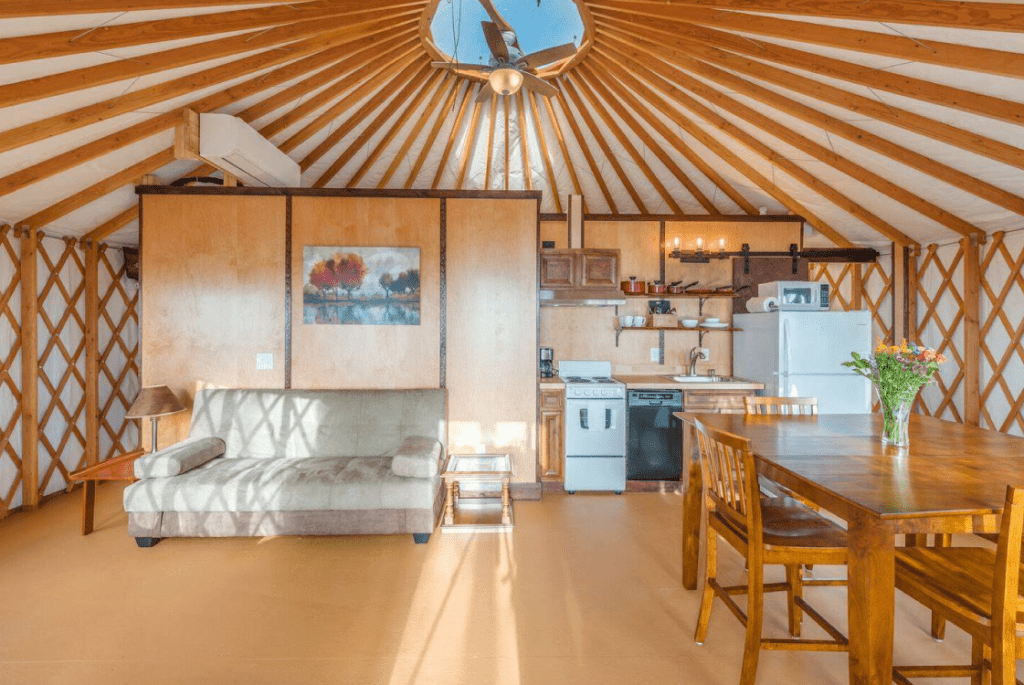
When considering the most efficient layout for your yurt kitchen, curved cabinets that follow the lines of the yurt just make sense. But if you’re on a budget, we recommend exploring off-the-shelf straight cabinets and countertops or a kitchen island rather than committing to a custom curved build. We also suggest positioning your kitchen back-to-back with a bathroom along a shared wall to consolidate plumbing for efficiency.
Here are a few ideas for kitchen layouts that work well with yurt spaces:
- Single-wall kitchens: This kitchen layout keeps your appliances, storage, and workspace along one wall.
- Island kitchens: Adding an island to a single-wall kitchen creates a galley-type layout that works well with the open space of a yurt. Islands add a second work surface and extra storage without blocking off the area. Plus, you can put it on wheels to easily move it around your space.
- L-shaped kitchens: An L-shape gives you a complete work triangle between the refrigerator, stove, and sink. A one-wall tiny kitchen design with a jutting peninsula counter works well for a space-saving breakfast bar or prep area.
Further reading: Expert Tips for Adding a Kitchen to Your Yurt
Choose the Right Appliances and Storage Solutions
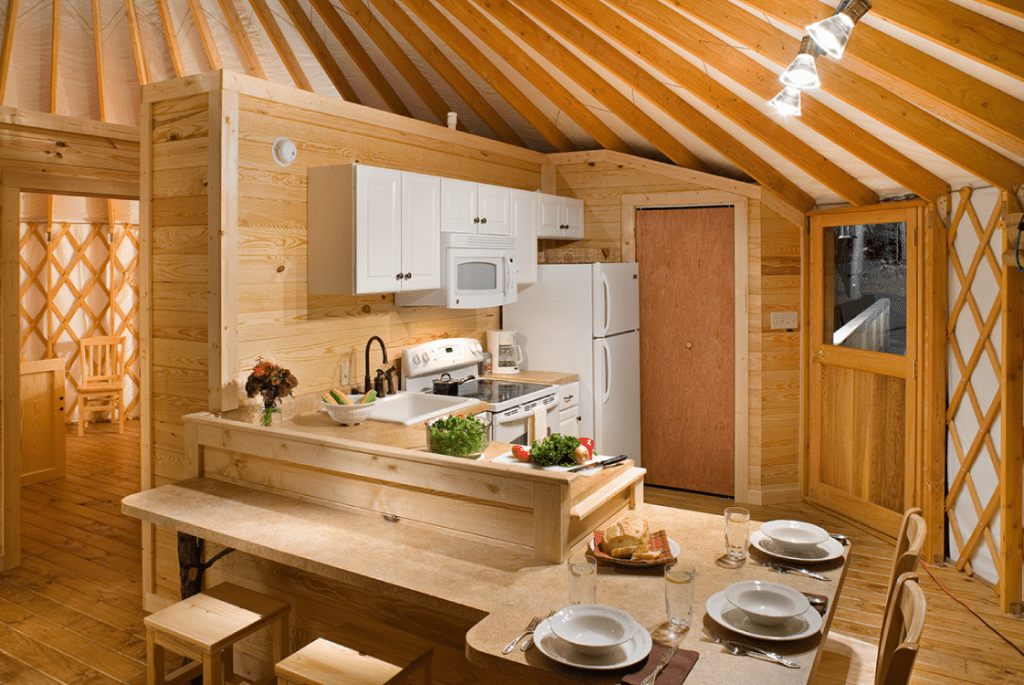
When designing your small yurt kitchen, prioritize must-have appliances such as a fridge, stovetop, and sink. Many kitchen appliances now have alternative sizes to fit tiny homes and studio apartments and can be downsized to fit small spaces, for instance, slim fridges, half-sized dishwashers, or counter dishwashers.
Smart Storage Ideas:
- Use a cutting board that fits over the sink for additional prep space
- Hang cooking pots vertically on a pot rack
- Utilize a curtain rod to hang utensils
- Install pull-out drawers or lazy Susans in cabinets to access items easily
Space-saving ideas such as these create a functional and efficient small kitchen in your yurt that suits your needs.
Check out this clever kitchen counter-washer & dryer storage idea.
Get Help with Designing Your Yurt Kitchen
No matter if you’re visualizing a basic cooking space with a mini fridge and cook plate or a beautiful L-shaped kitchen with modern appliances, yurts can accommodate a variety of kitchen customizations.
If you’re interested in taking the next steps toward building your yurt and designing your dream yurt kitchen, get started by talking with our yurt experts. They’ll guide you through the process, from conceptualization to design, ensuring your yurt reflects your vision and meets your needs.
Chat with our team to start bringing your yurt dreams to life!
